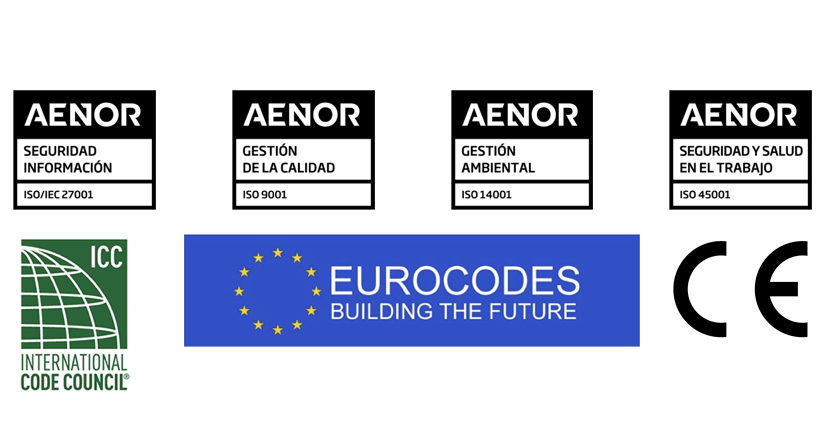Gaptek system
The Gaptek System was created to build without limits
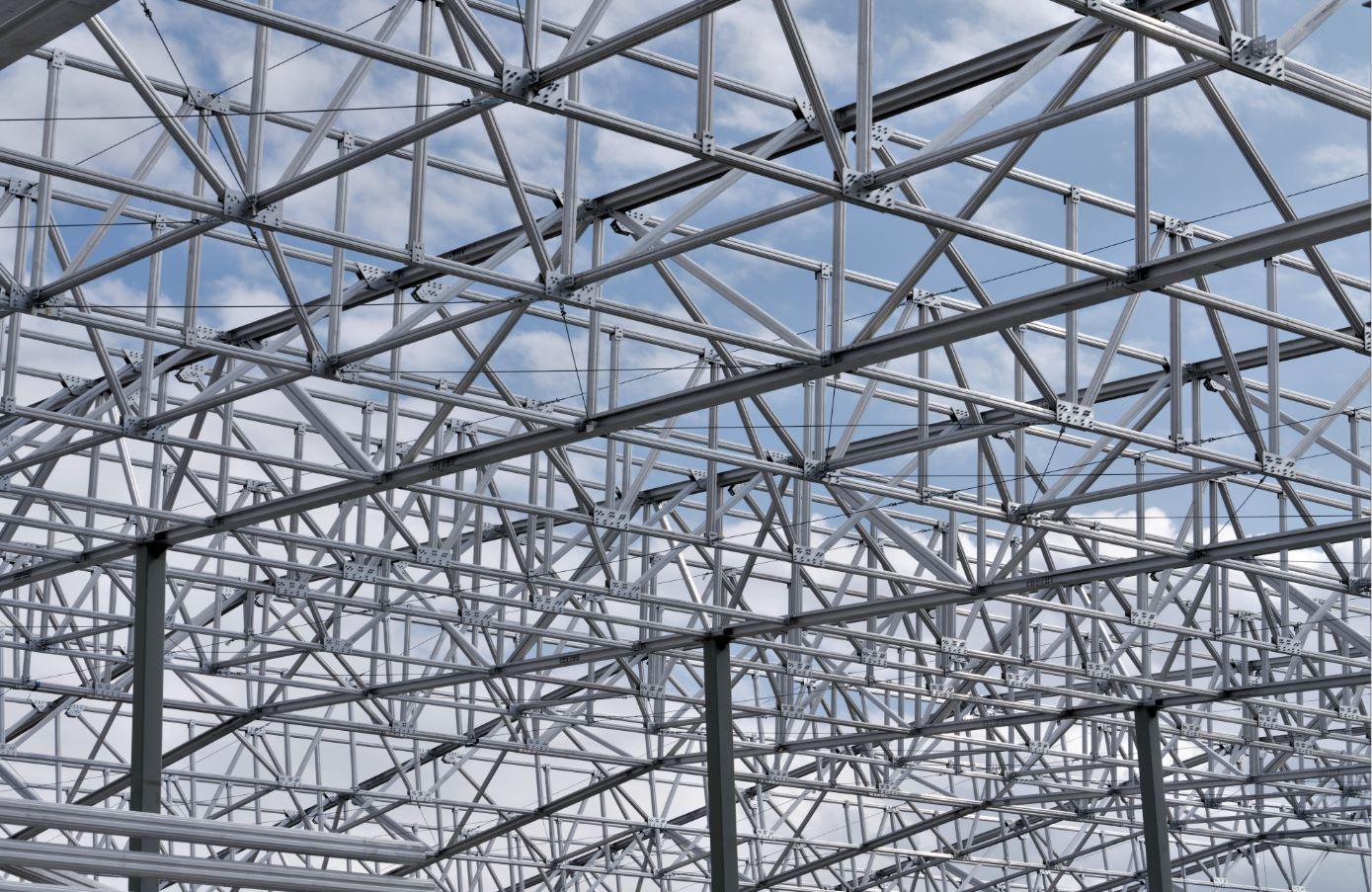
Our vision
structure types
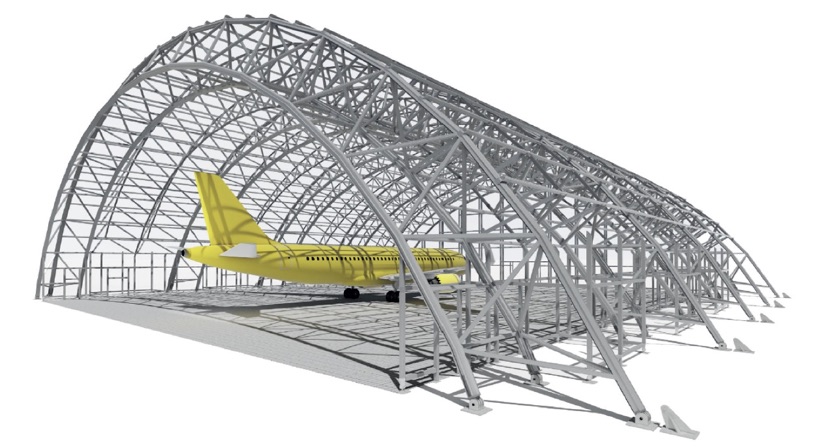
GAPTEK ARCH
The structure is made up of aluminum profiles that form the arches connected with straps, providing maximum stability and resistance.
solutions
- Hangars
- Warehouses
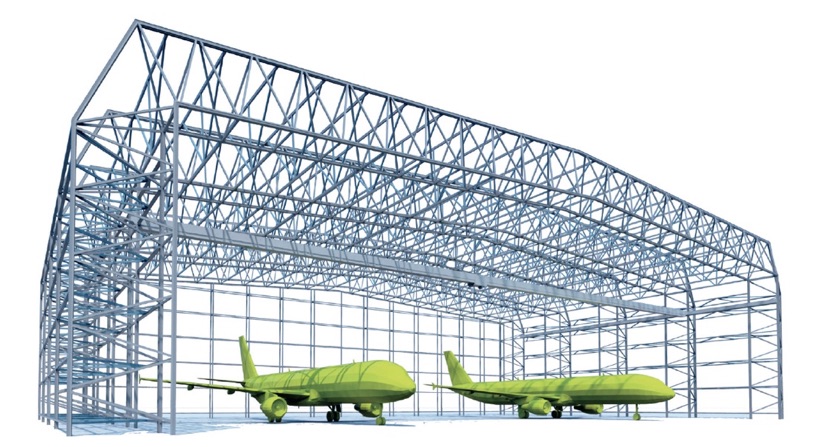
GAPTEK FLAT
Like the arch system, the profiles that make up the structure are made of extruded aluminum. Additionally, steel pillars can be added for greater strength upon request.
solutions
- Hangars
- Warehouses
- Logistic centers
- Workshops
- Shelters
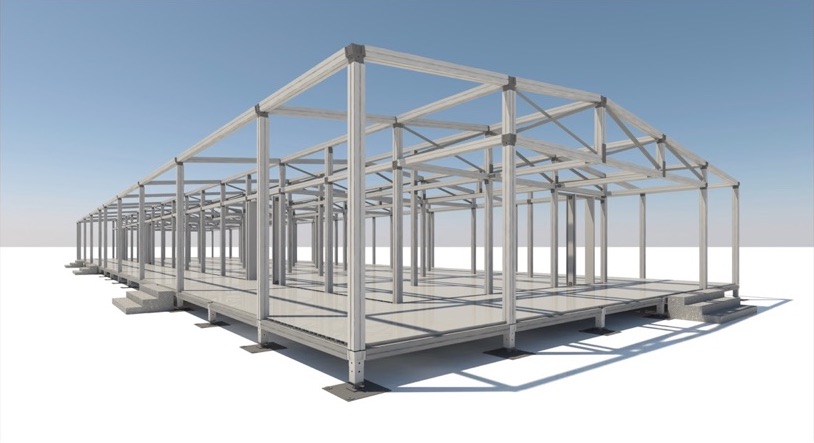
GAPTEK MODULAR
Gaptek’s MODULAR principle are single or multi-story buildings composed of a structure made of aluminum profiles assembled using dry joints.
They are designed to install directly to the ground after a minimum terrain preparation. This stuctures allow an easy extension due to its structural configuration.
solutions
- Hospitals
- Offices
- Housing
- Medical centers
- Markets
- Warehouses
THE CONCEPT OF GAPTEK’ BUILDINGS
ENDURACE AND DENSITY ARE THE KEY CONCEPTS IN OUR STRUCUTRES
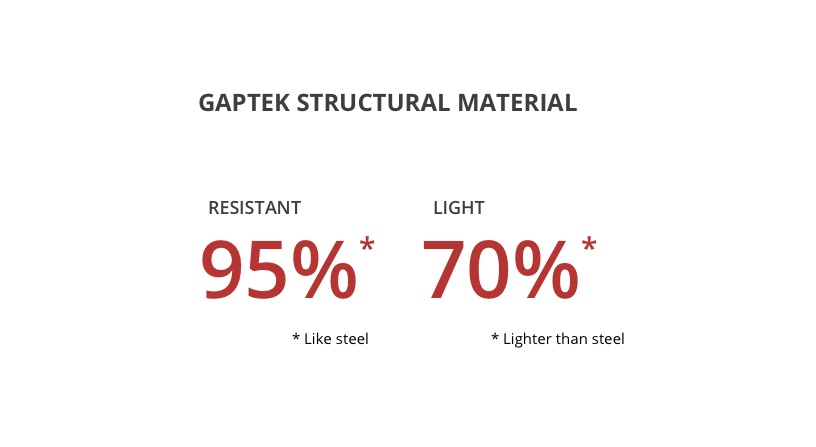
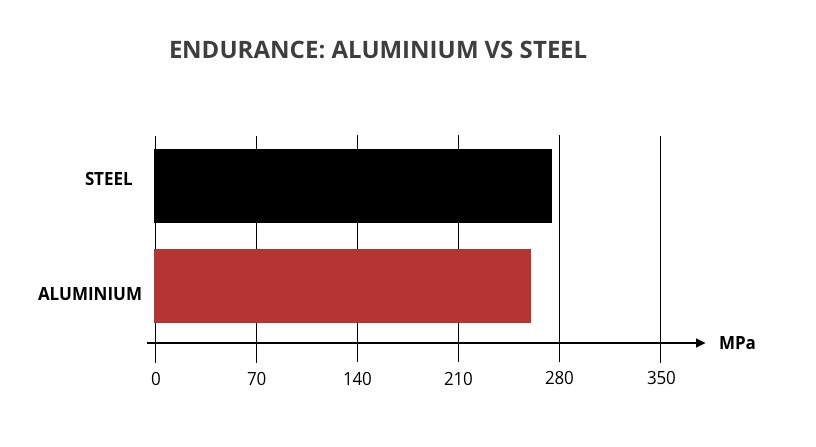
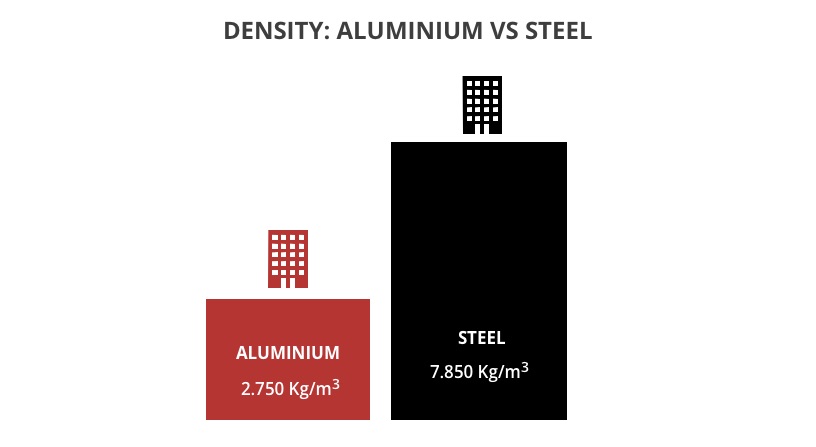
ANNUAL ECONOMIC IMPACT IN THE MAINTENANCE OF THE BUILDINGS: ALUMINIUM VS STEEL
With respect to a steel structure the Gaptek system is:
- 5 times cheaper in normal environment
- 8 times cheaper in an aggressive environment
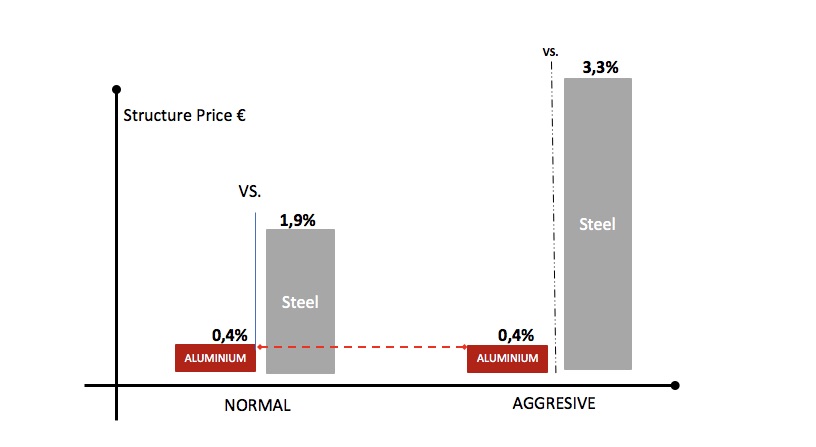
CO2 footprint
STUDY ON THE ENVIRONMENTAL IMPACT OF GAPTEK Solutions
Gaptek has carried out a study with the objective of comparing the Global Warming Potential (GWP) between two materials, aluminum and steel applied in hangar constructions for aviation.
The graph shows the comparison between two hangars, one built with aluminum and the other with steel, concluding that aluminum hangars have a lower environmental impact than steel hangars, 77.31 kg less eCO2 per m2.
The results of the study show that the aluminum hangar produces 21.20% less CO2 emissions than the steel hangar.
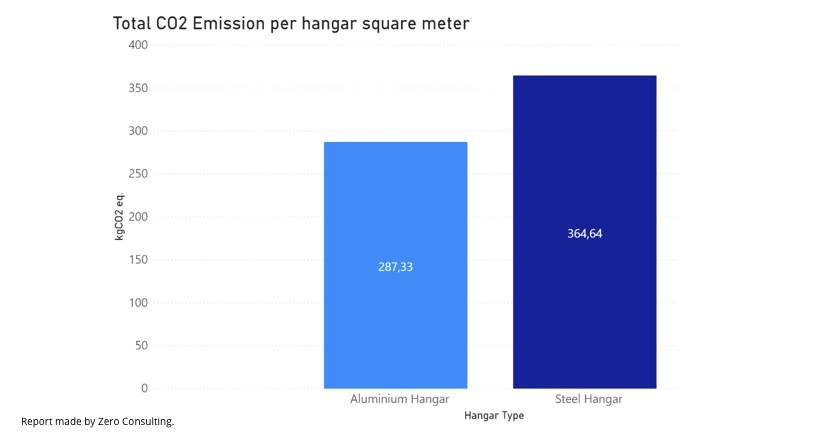
TECHNICAL CODES
UNE EN1090 - 82/5000
European regulation on the design and manufacture of steel and aluminum structures.
UNE 1090-1:2009+A1:2011
Requirements for the conformity assessment of structural components.
UNE 1090-2:2019
Execution of steel and aluminum structures.
UNE 1090-3:2019
Execution of steel and aluminum structures.
ISO 9001
2015 in Quality Management.
ISO 14001
2015 in Environmental Management.
ISO 27001
2013 in Information Security Management.
ISO 45001
2018 Occupational Health and Safety Management.
IBC
Compliance with the International Building Code (IBC).
Eurocode 3
Steel structures.
Eurocode 9
Aluminum structures.
CE marking
Optional on all materials.
BENEFITS OF THE GAPTEK SYSTEM

Short build time
Pre-design and production of buildings for rapid assembly on site.

Turnkey solutions
We offer turnkey solutions, from design, construction, adaptation to building maintenance.

Predefined quality
All construction elements can comply with the CE marking and are subjected to the strictest quality controls.

Energy efficiency
We incorporate passive systems for greater energy savings.

Low maintenance
Minimum maintenance of the structures, even in aggressive environments, due to the antioxidant properties of aluminum.

Scalability
Expandable and adaptable buildings to your activity thanks to the use of replicable structures of modular architecture.
Simple construction
All constructive elements are assembled through clicking and/or screwing methods, simplifying the assembly
Relocatable
Gaptek buildings can be disassembled, transported and relocated to a new location
Continuous innovation
Our R&D and engineering teams focus their efforts on developing innovation on the Gaptek System using state-of-the-art software
Reversible
FAQs
Where are the Gaptek offices located?
Our offices are in the beautiful city of Barcelona. We also have a logistics and R&D center in Girona and a commercial office in Madrid.
If I decide to buy a Gaptek building, will I receive support at every step?
Of course. Gaptek offers all support you need throughout the execution of the process. You will always have the team by your side.
We have a 360º vision of the services we offer, as we provide from the design and production to the construction and maintenance of the buildings.
Contact form
We make reality your project
Know our capabilities. We invite you to see our corporate video. Do not hesitate to contact us, we will be proud to help you make your project come true.

